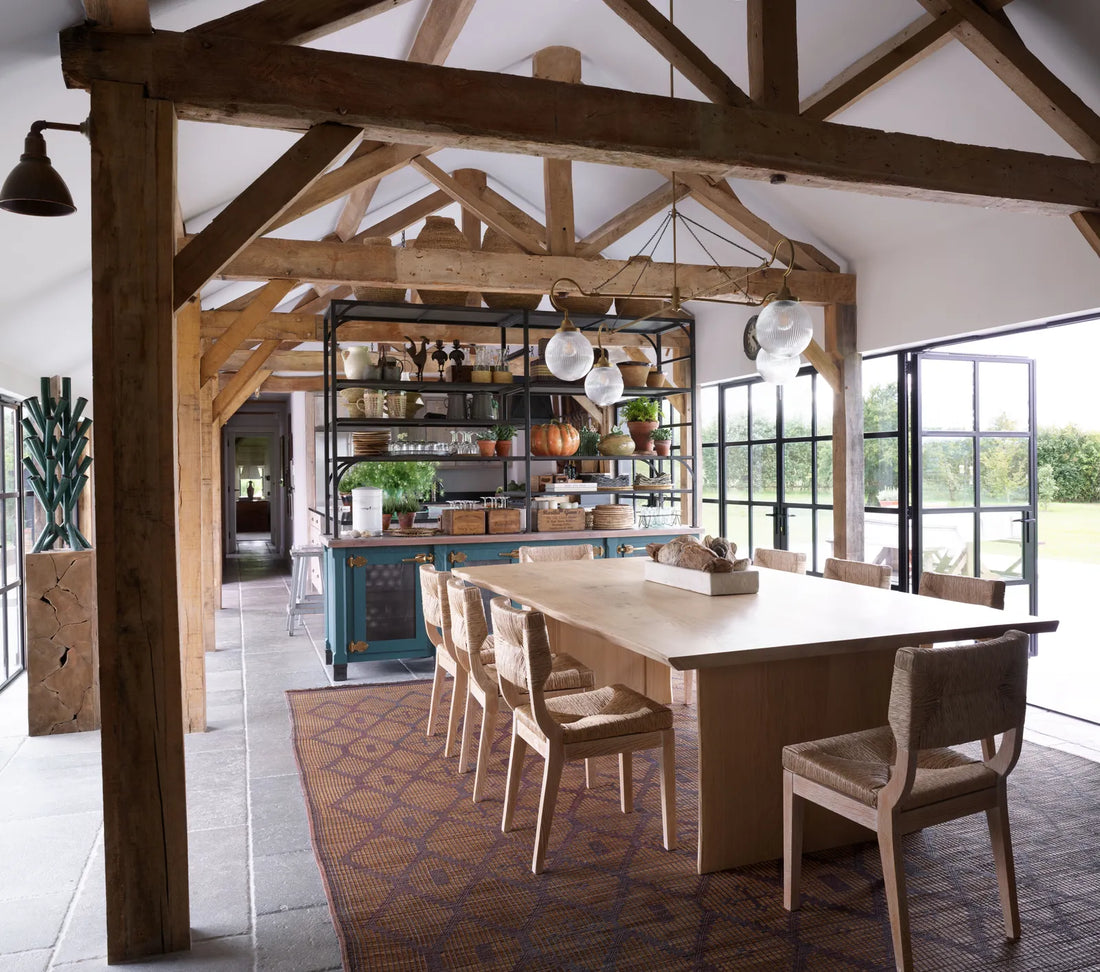
Divide and Conquer: Zoning an Open Floor Plan Like a Designer
Open-concept spaces promise airiness and flow—but without smart zoning, they often feel like furniture purgatory. The key to a cohesive, functional open floor plan? Strategic visual boundaries.

image credit: Pinterest
1. Anchor with Rugs. Rugs do more than warm up a room—they define it. Use a large vintage kilim under the sofa to mark the living area, and a flatweave or jute under the dining table. Let pattern or texture vary, but keep a shared palette to connect the zones.
2. Float Your Furniture. Push seating away from the walls. A vintage credenza or open shelving unit behind the sofa carves out a conversation nook without blocking light or flow.
3. Go Vertical. Lighting and art help frame zones. A pendant over the dining table creates a visual ceiling; a gallery wall behind lounge seating signals: this is a moment.
4. Use Cohesive Contrast. Each zone can have its own vibe, but a repeating element—brass finishes, a dominant hue, wood tone—should thread through to keep the whole space from feeling disjointed.

image credit: Simon Upton
5. Play with Scale. In large open spaces, furniture needs visual weight. That petite slipper chair may disappear. Mix in pieces with substance—think: a chunky vintage armchair or a sculptural floor lamp.
Design truth: Good zoning is choreography on a blank canvas. It tells people where to go, what to do, and how to feel in the space- so when planning, think about how you'd like to move through the space and what you'd like for it to include.
-Juliette
