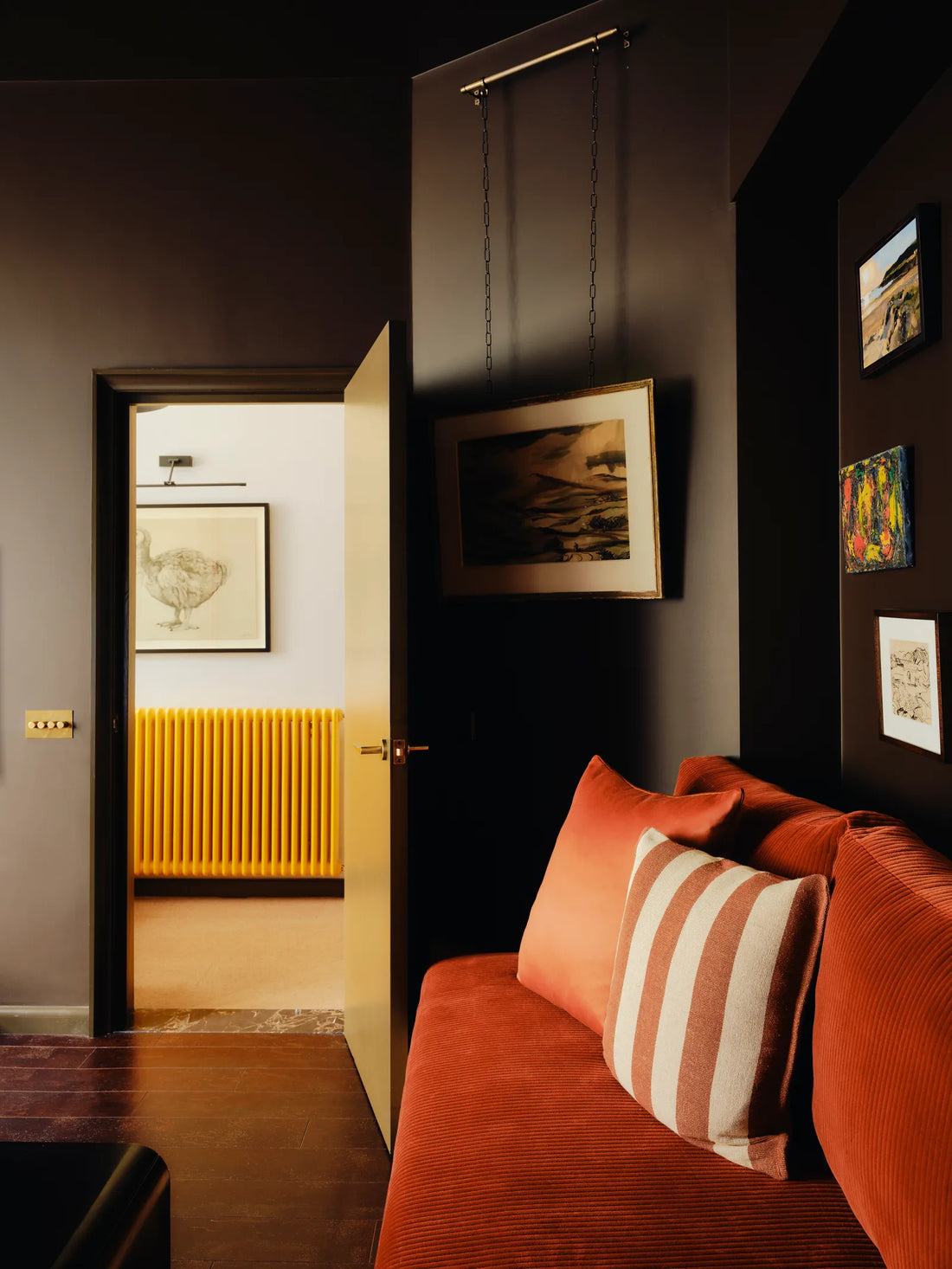
Clare Gaskin’s Home is a Masterclass in Living Design
Once upon an evening stroll, interior designer Clare Gaskin found herself playing real-estate voyeur. She’d walk past a semi-detached Edwardian house in Putney, peering in at its forlorn façade, imagining how it should be. Finally, the property came on the market—and she swooped. It turned out the home was barely habitable: it had been chopped into flats and bedsits, the top floor was derelict, ceilings had holes—basically, a designer’s horror show. Yet Clare (with her husband Will on board) saw opportunity in the chaos.
The result? A transformed family home that refuses to play the “pristine showroom” game. Instead, it lives, breathes, and tells stories—some scratched, some copper-tinged, all charming.

1. Tell the New Addition with Honesty
One of the bravest gestures here is architectural contrast. Rather than disguise the new extension, Clare leans into it: copper-clad projecting windows, ash panels, and a sculptural rear façade that signals, “Yes, this is new—but it’s here for good.” The copper, already wearing a patina from weather (and even the occasional bird drop), feels as alive as the house itself.

The garden, conceived with designer Stuart Spice, offers a counterpoint to the structure’s geometry. Long grasses, wildflower meadows, fruit trees, and herbs conjure a dreamy, slightly unruly Eden where bees and butterflies roam free. “It just calms you,” Clare says.
Lesson for your own project: Don’t hide your additions—make them honest, expressive, and complimentary. And let the garden soften the edges.

2. Embrace Material Stories
Throughout, the home wears its scars with pride. The cork flooring? Not perfect—Clare says it dents and marks (just like life) and that’s fine. The staircase retains its original bones, freshly painted “Bronze.” Walls are wrapped in deep, rich tones—“Bittersweet Chocolate”—framing bespoke bookcases and built-in seating lined with Schumacher wallpapers.

The message: surfaces shouldn’t hide life—they should show it. Let wear and honesty speak.
3. Design with Real Life in Mind
This is not a museum; it’s a home. Clare and Will drew up a wishlist of everyday needs: hidden storage for coats and bags, a laundry room out of the bathroom, even a “flower station.” Built-in corduroy seating in the front “snug” conceals photo albums and board games. “It’s where I retreat in the evening, with a glass of red wine and a square of chocolate,” Clare says.
They also carved out a walk-through bar between kitchen and pantry, and a boot room that swallows clutter with style. It’s functional, not fussy.

4. Make Guests Feel At Home
Visiting family aren’t relegated to spare rooms here—they get their own little sanctuaries. The guest bedroom has an ensuite and even a freestanding tub placed in the bedroom itself. Meanwhile, Will gets a compact, tucked-away office so work doesn’t spill into every corner of the home.
Clare’s intention: “I wanted people to come and stay and feel they could really settle in.”
5. Infuse Memory, Not Just Style
Some details tug at the heart: the shelves house records from Clare’s late father. A reading from the couple’s wedding is printed on Perspex and set into a cork wall in the bathroom. The rooms are layered with memories, artifacts, and whimsy—all while avoiding the trap of being overly precious.

Why This Home Matters (And Why You’ll Want to Steal Its Secrets)
-
It’s not about perfection. The design accepts scuffs, tells stories, evolves.
-
Form follows use. Beautiful things here do things: storage, retreats, transitions.
-
Contrast is a tool. Structure vs softness, copper vs plants, dark vs light—all in balance.
-
People come first. Every room accommodates real life—yours, your guests’, your daily flow.

If you ever ask, “How do you design a home that’s elegant but lived-in?”—look no further than her Putney reinvention. It’s not just a case of “styling”; it’s a manifesto in how to craft something truly homey without compromising on design.
-Juliette


